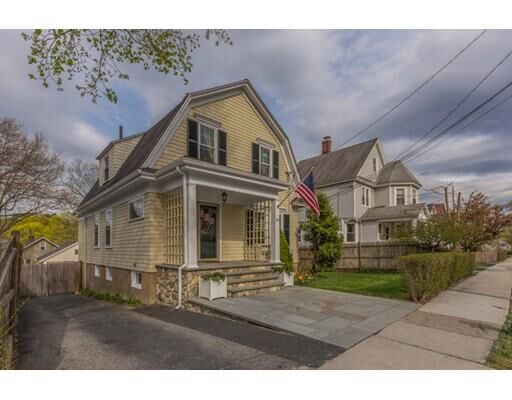


Sold
Listing Courtesy of: MLS PIN / Re/Max Achievers / Diane Capodilupo Team
161 Perham Street West Roxbury, MA 02132
Sold on 06/27/2016
$625,000 (USD)
MLS #:
71994440
71994440
Taxes
$2,969(2016)
$2,969(2016)
Lot Size
6,375 SQFT
6,375 SQFT
Type
Single-Family Home
Single-Family Home
Year Built
1910
1910
Style
Colonial, Gambrel /Dutch
Colonial, Gambrel /Dutch
County
Suffolk Co.
Suffolk Co.
Community
Soapbox Derby/ Shamrock Shootout Neighborhood
Soapbox Derby/ Shamrock Shootout Neighborhood
Listed By
Diane Capodilupo Team, Re/Max Achievers
Bought with
Sheila Goddess, Coldwell Banker Residential Brokerage Chestnut Hill
Sheila Goddess, Coldwell Banker Residential Brokerage Chestnut Hill
Source
MLS PIN
Last checked Mar 2 2026 at 5:48 AM GMT+0000
MLS PIN
Last checked Mar 2 2026 at 5:48 AM GMT+0000
Bathroom Details
Interior Features
- Appliances: Dishwasher
- Cable Available
- Appliances: Refrigerator - Energy Star
- Appliances: Dryer - Energy Star
- Appliances: Washer - Energy Star
- Appliances: Dishwasher - Energy Star
- Appliances: Range - Energy Star
Kitchen
- Flooring - Wood
- Countertops - Upgraded
- Cabinets - Upgraded
- Exterior Access
- Dining Area
- Recessed Lighting
- Stainless Steel Appliances
- Gas Stove
- Remodeled
- Ceiling - Coffered
Lot Information
- Paved Drive
- Easements
Property Features
- Fireplace: 0
- Foundation: Fieldstone
Heating and Cooling
- Hot Water Radiators
- None
Basement Information
- Full
- Interior Access
- Finished
Flooring
- Hardwood
Exterior Features
- Shingles
- Roof: Asphalt/Fiberglass Shingles
Utility Information
- Utilities: Water: City/Town Water, Utility Connection: Washer Hookup, Electric: Circuit Breakers, Utility Connection: for Gas Range, Utility Connection: for Gas Dryer
- Sewer: City/Town Sewer
- Energy: Insulated Windows
Garage
- Detached
Parking
- Off-Street
- Paved Driveway
Listing Price History
Date
Event
Price
% Change
$ (+/-)
Apr 26, 2016
Listed
$599,900
-
-
Disclaimer: The property listing data and information, or the Images, set forth herein wereprovided to MLS Property Information Network, Inc. from third party sources, including sellers, lessors, landlords and public records, and were compiled by MLS Property Information Network, Inc. The property listing data and information, and the Images, are for the personal, non commercial use of consumers having a good faith interest in purchasing, leasing or renting listed properties of the type displayed to them and may not be used for any purpose other than to identify prospective properties which such consumers may have a good faith interest in purchasing, leasing or renting. MLS Property Information Network, Inc. and its subscribers disclaim any and all representations and warranties as to the accuracy of the property listing data and information, or as to the accuracy of any of the Images, set forth herein. © 2026 MLS Property Information Network, Inc.. 3/1/26 21:48


Description